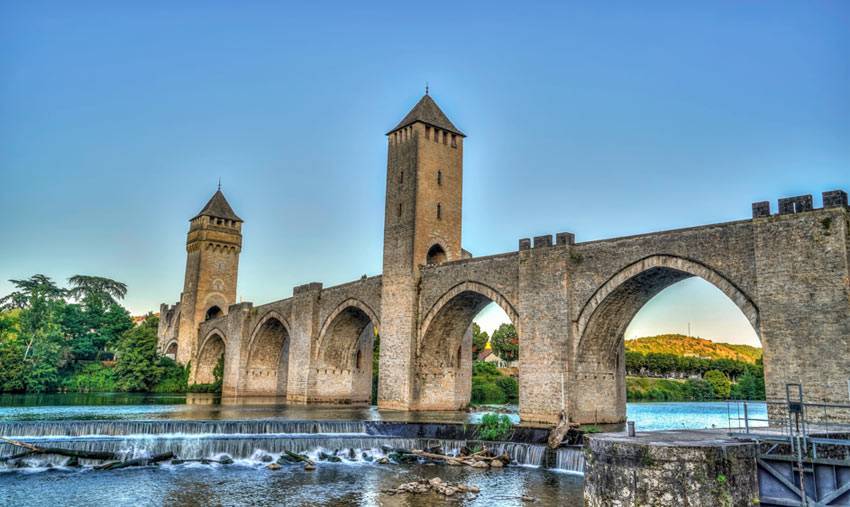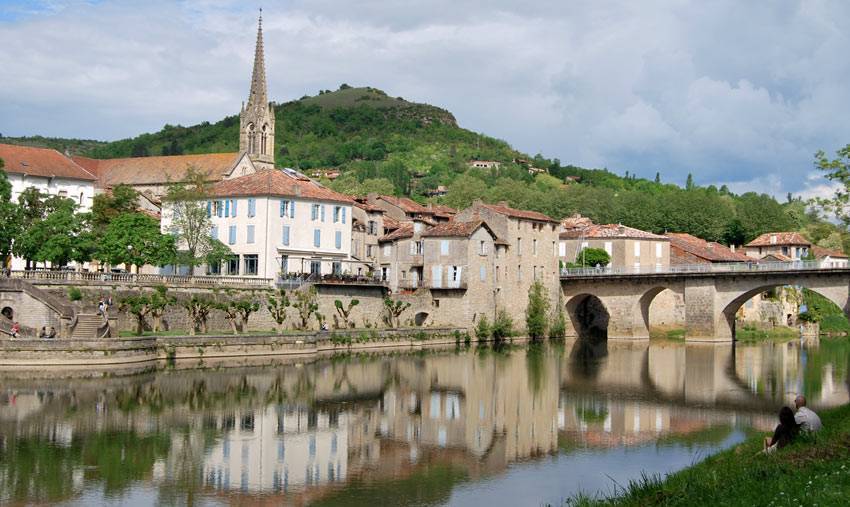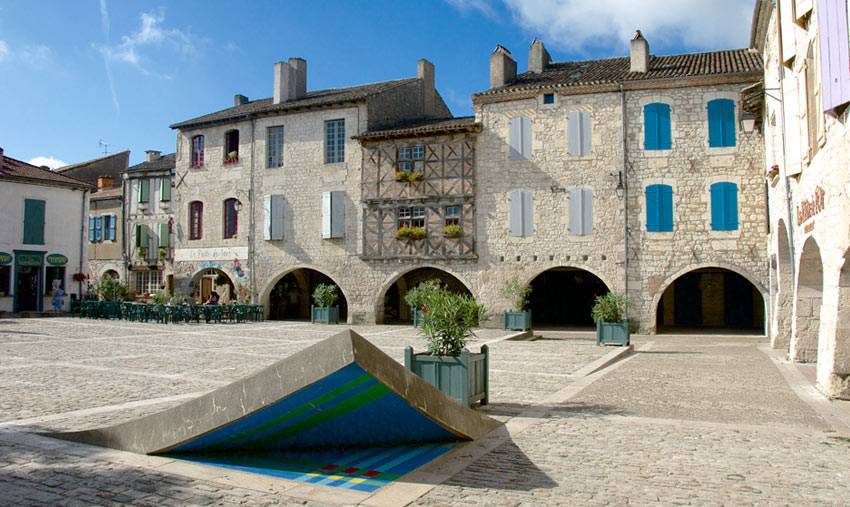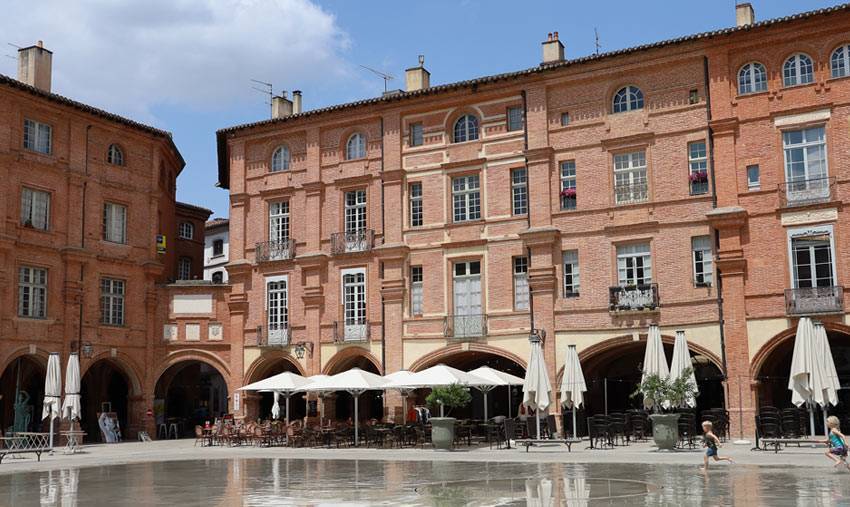Ref. 2919062025
13 rooms
6 bedrooms
429 m²
€285,000
For sale.20 minutes from Caussade..Rare 18th-Century French Mansion in the Heart of Quercy Blanc + Building Land with Orchard & Views Included
An exceptional opportunity to own a grand 18th-century French mansion (hôtel particulier) in the heart of a vibrant, historic village in the Quercy Blanc — with over 429 m² of living space, preserved period features, and, uniquely, a parcel of nearby countryside land included in the sale.
This elegant residence is rich in architectural detail: original cement-tiled floors, a magnificent stone staircase, coffered ceilings, intricate cornices and ceiling roses, marquetry parquet floors, decorative fireplaces, and sculpted door pediments throughout.
The ground floor features spacious formal rooms, a traditional kitchen with pantry, two bedrooms (including one with en suite shower room), and a charming lounge that opens onto a small patio — a rare bonus for a property located in the village center.
Upstairs, a large landing leads to five further generous bedrooms, a second lounge with balcony, a bathroom, two WCs, and two smaller service rooms. A vast attic above offers scope for further development, while vaulted stone cellars run beneath the entire property — perfect for a wine cave, art space, or wellness retreat.
Included in the sale: a beautiful 1.5-hectare plot of land located not adjacent to, but within comfortable reach of the property. The land boasts two authorised building plots (CU opérationnel granted), established orchards, a well, and sweeping countryside views. Ideal for those dreaming of a secondary home project, guesthouses, or simply private green space in a serene setting.
Key Features:
Authentic period charm
Approx. 429 m² across two levels + large attic & vaulted cellars
7+ bedrooms, multiple reception rooms, 3 bathrooms, 4 WCs
Downstairs lounge with access to a small patio
Recently redone roof and structural works
Connected to mains drainage
Located in a lively, sought-after village with shops, cafés, and weekly market
No main garden to maintain
Included: 1.5 ha of nearby land with 2 building plots, orchards, a well & stunning views
An extraordinary and rare offering in southwest France — a grand historic residence with the added value of potential development land, countryside appeal, and village convenience. Perfect as a main residence, heritage project, boutique accommodation or a luxurious retreat.
Contact us to arrange your private viewing. Opportunities like this are few and far between.





This site is protected by reCAPTCHA and the Google Privacy Policy and Terms of Service apply.