Ref. 2874032025
5 rooms
3 bedrooms
275 m²
€900,000
🔔 FOR SALE – EXCEPTIONAL ESTATE 🔔
Set in a preserved green haven, this outstanding 7-hectare estate offers a rare blend of high-end features, absolute serenity, and exceptional possibilities.
Nestled in the heart of unspoiled nature, this unique property promises an extraordinary lifestyle, where discreet luxury meets authentic charm.
🏡 Residences & Outbuildings:
✨ Main House – 275 m²
Built with noble, local materials, this elegant residence impresses with its refined architecture and natural light. Spacious living areas, open-plan kitchen, and relaxation spaces designed for your comfort, all opening onto the surrounding countryside.
✨ Renovated House – 290 m²
Completely redesigned in a contemporary spirit, this second house perfectly combines the character of the old with modern comfort.
Ideal for hosting guests or developing a hospitality project.
🏊 Swimming Pool – 9 x 9 meters
A true relaxation space with a peaceful panoramic view. Perfect for enjoying the art of country living in an intimate and luxurious setting.
🏗️ Outbuildings :
- A barn with covered terrace, ready to be transformed as you wish
- A former tobacco drying shed converted into a 72 m² garage
🌱 Land with Endless Possibilities
With 7 hectares of agricultural land, this estate is ideal for an equestrian center, organic farming, or a tourism project (gîtes, seasonal rentals, etc.).
Complete tranquility.
🔑 A rare property on the market, perfect as a prestigious primary residence or a charming second home.
A unique opportunity not to be missed.
📞 For more information or to schedule a private viewing, contact me today!
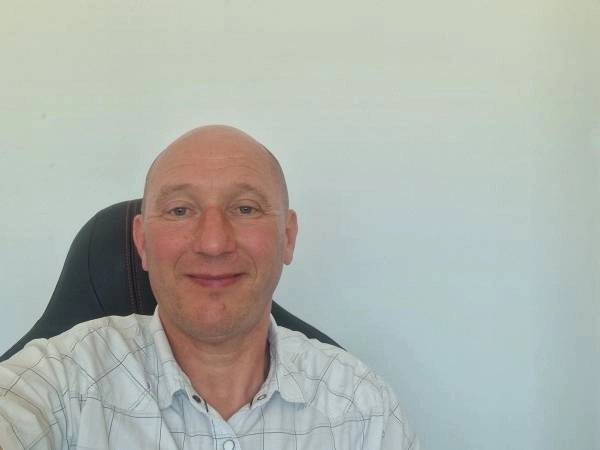
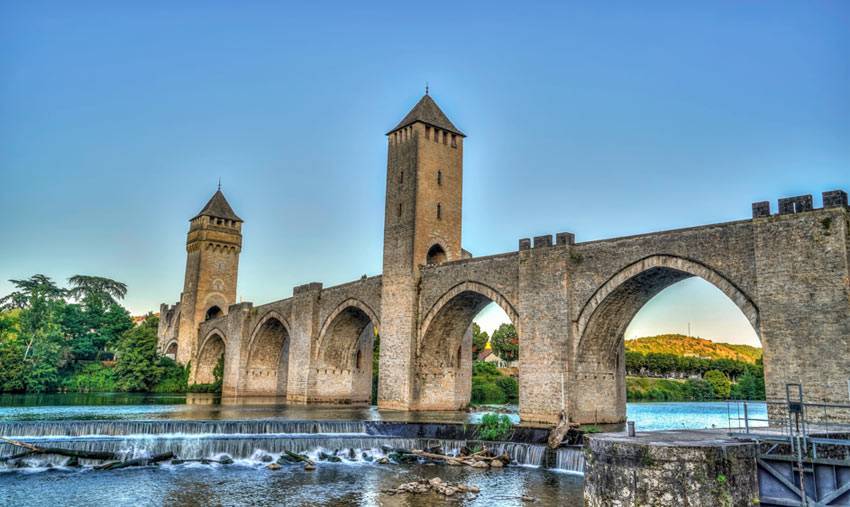
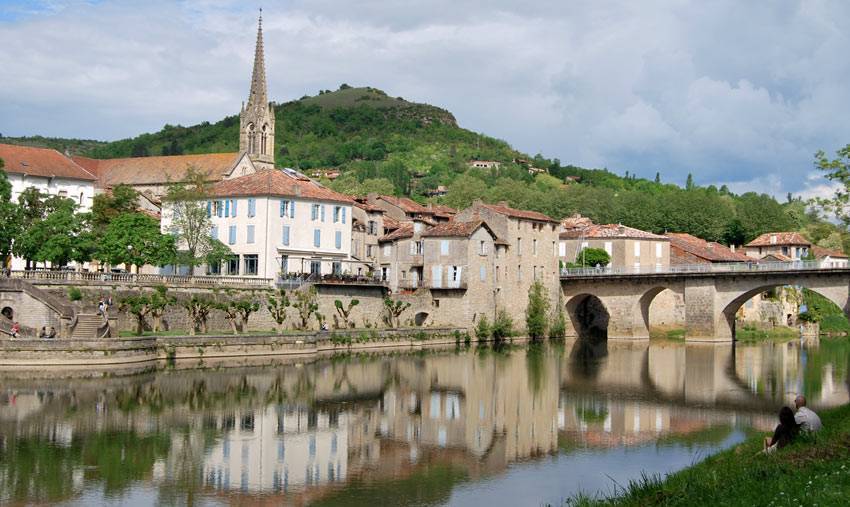
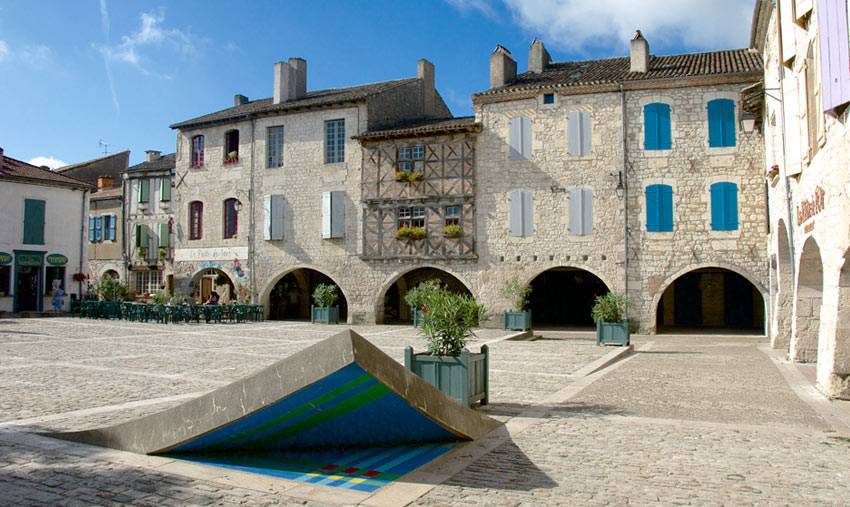
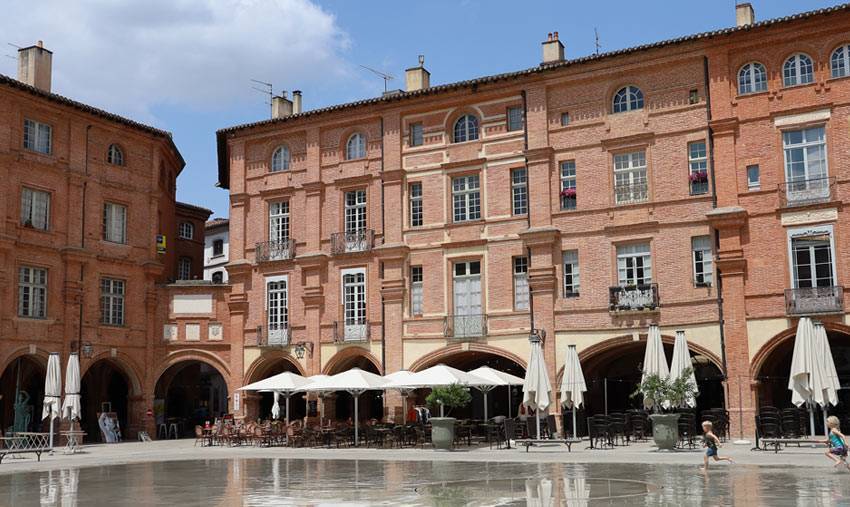
This site is protected by reCAPTCHA and the Google Privacy Policy and Terms of Service apply.