Ref. 2905072025
11 rooms
5 bedrooms
190 m²
€249,000
FOR SALE!!
🏡 Spacious family home of approximately 190 m² of living space, located on a fully enclosed 600 m² plot, suitable for building a pool.
🔨 Renovated in 2022, it offers a high level of comfort and many possibilities for customization.
The house consists of two levels with independent access, making it ideal for an intergenerational family, a blended family, a large family, or even an investor looking to divide the property into two separate living spaces.
You will enjoy a large 45 m² covered terrace, perfect for outdoor dining, and a spacious and functional 45 m² garage that can accommodate several vehicles or be used as a workshop or storage space.
🚗 Proximity to the road: Although the house is near a major road, there is no noise disturbance inside, thanks to recent insulation. On the terrace or in the garden, noise is barely noticeable and does not interfere with daily comfort.
A turnkey home with generous volumes, close to all amenities.
📞 For more information or to schedule a visit, please don’t hesitate to contact us.
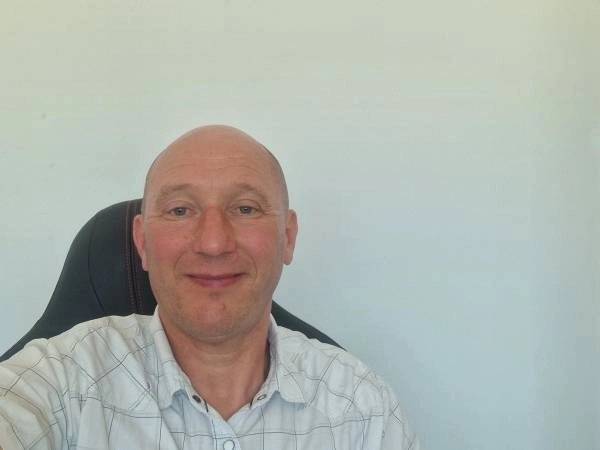
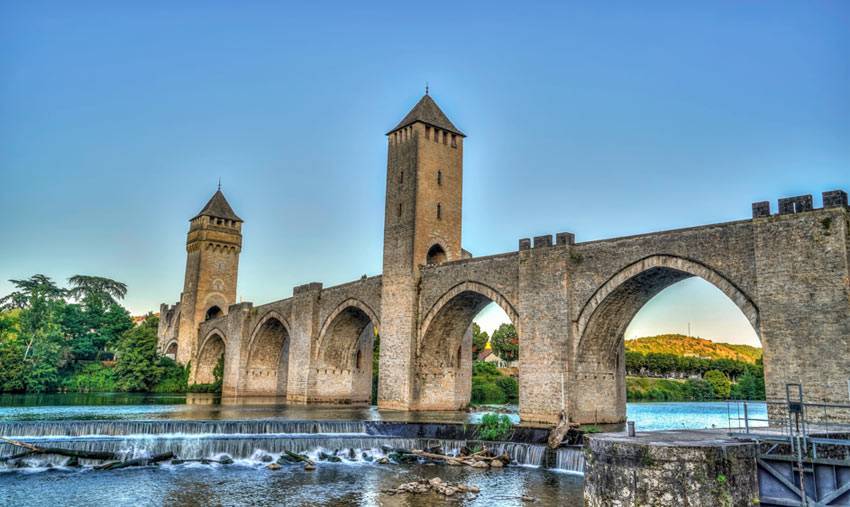
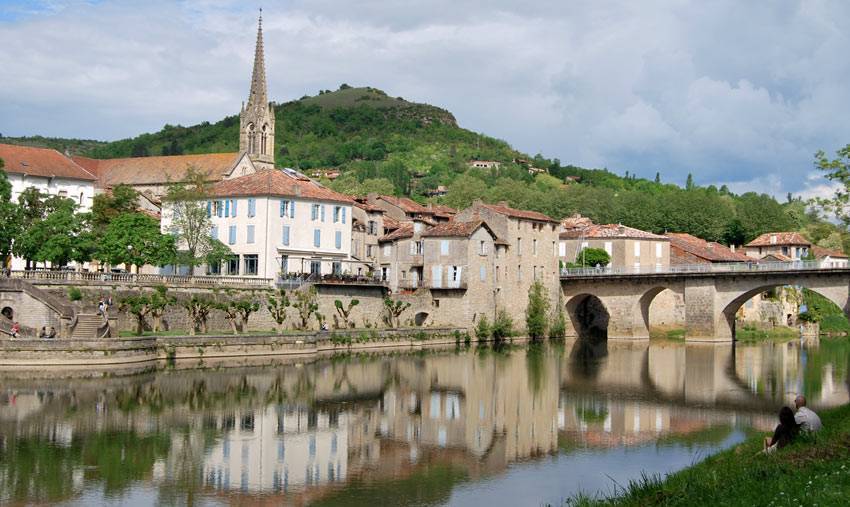
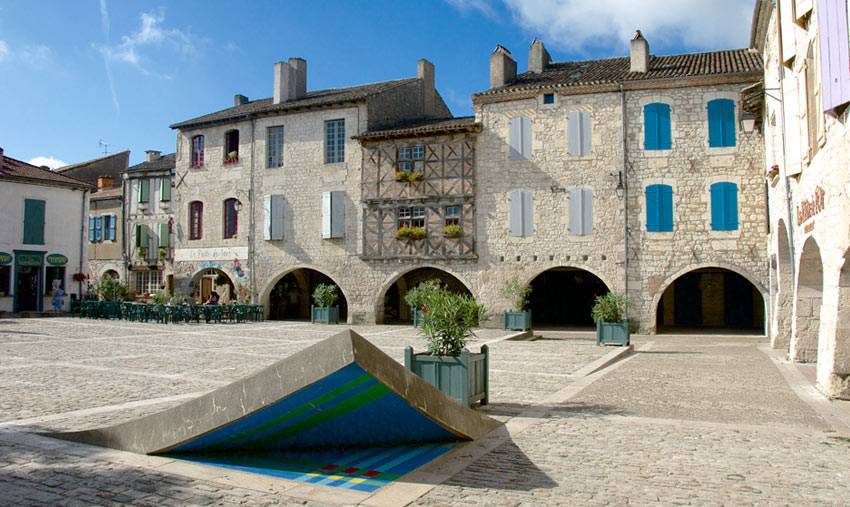
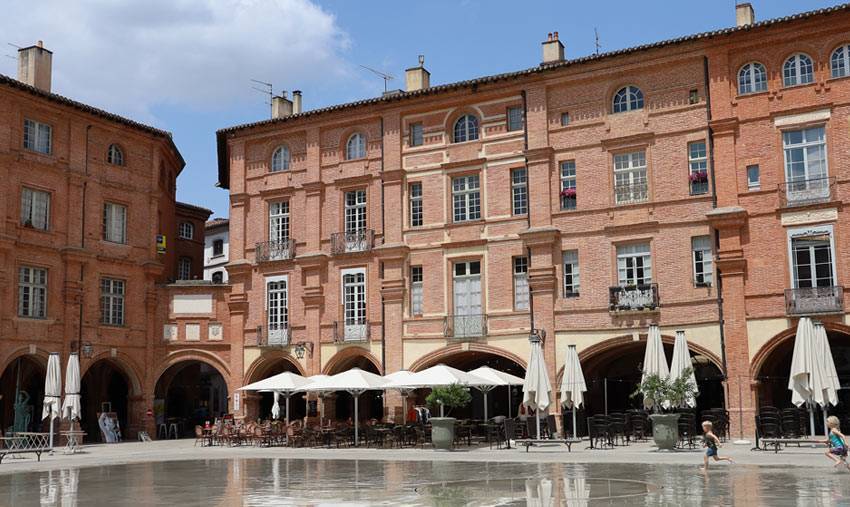
This site is protected by reCAPTCHA and the Google Privacy Policy and Terms of Service apply.