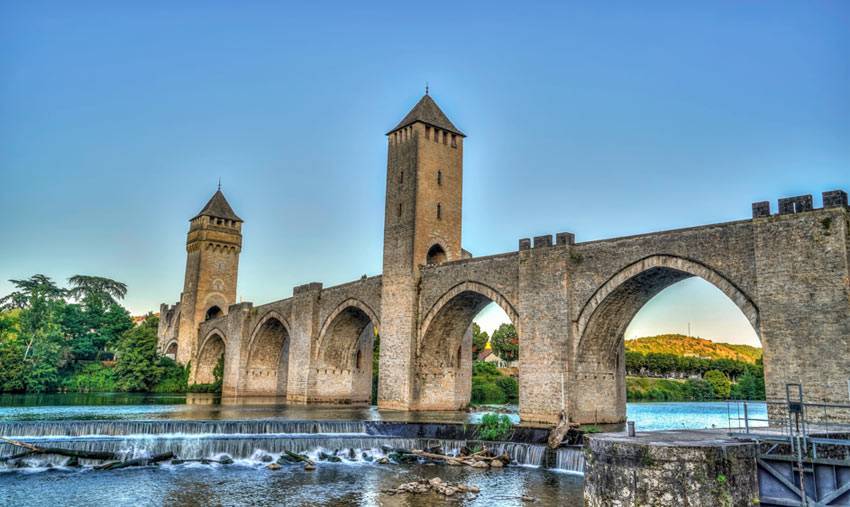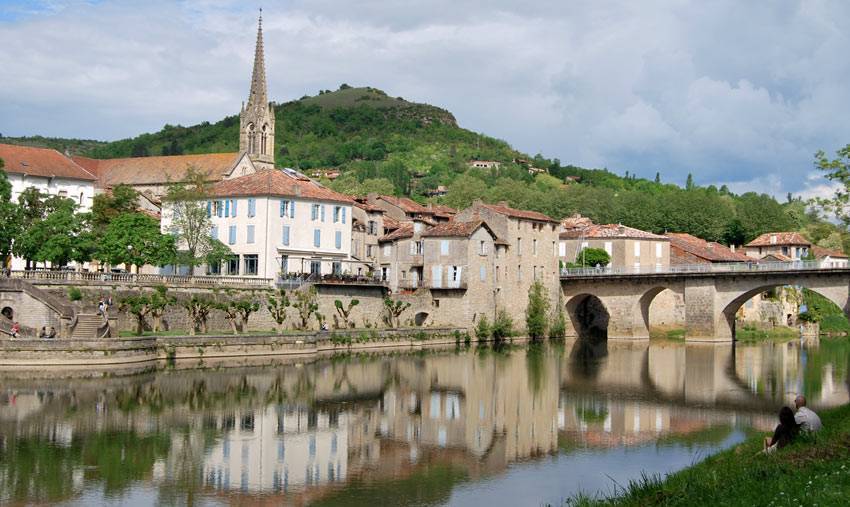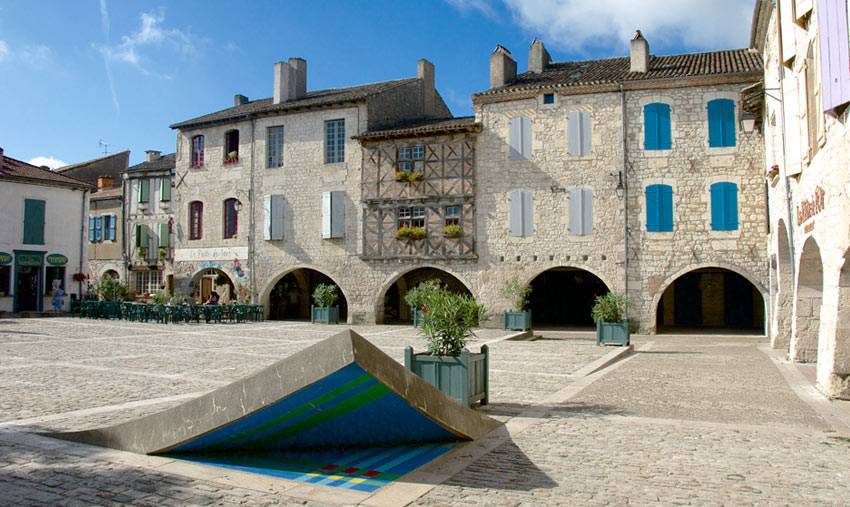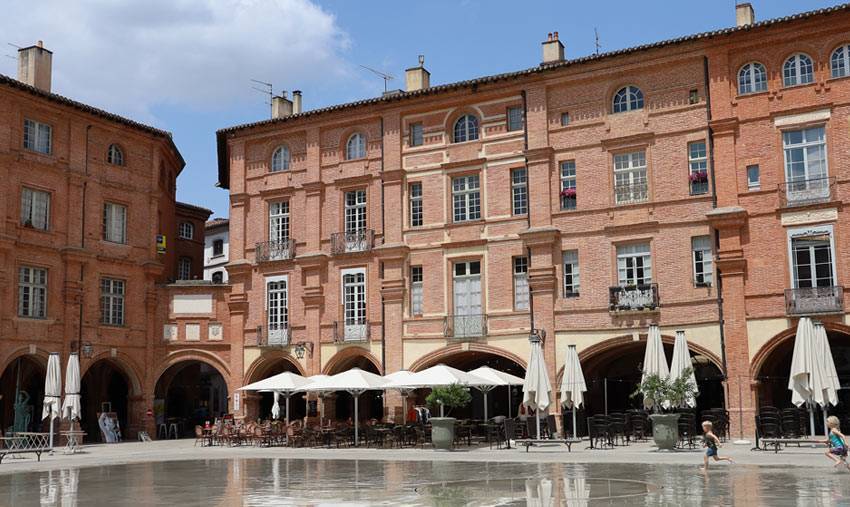Ref. 2943072025
5 rooms
4 bedrooms
95 m²
€206,000
FOR SALE, with Le Pic du Quercy Agency, charming hillside home with panoramic views, near Castelnau-Montratier.
Nestled just outside the picturesque medieval village of Castelnau-Montratier, this beautiful positioned single-story home offers breathtaking views over the village and the surrounding rolling countryside.
Set on a private, fenced, and landscaped hillside plot, this well-maintained property boast around 95m² of comfortable living space, featuring: - a spacious living room with a cozy fireplace and direct access to a superb south-facing terrace, perfect for soaking up the sun and scenery; - a separate, fully equipped kitchen; - 3 bedrooms, ideal for family living or hosting guests; - a modern bathroom and separate WC; - a practical laundry area.
Underfloor heating and air conditioning units for year-round comfort.
Additional features include a large garage with workshop space and a separate studio room, offering plenty of flexibility for hobbies, remote work, or additional accommodation.
Whether you're looking for a peaceful permanent residence, a holiday escape or a rental investment in the heart of the Quercy Blanc, this property combines privacy, comfort and an unbeatable location.




This site is protected by reCAPTCHA and the Google Privacy Policy and Terms of Service apply.